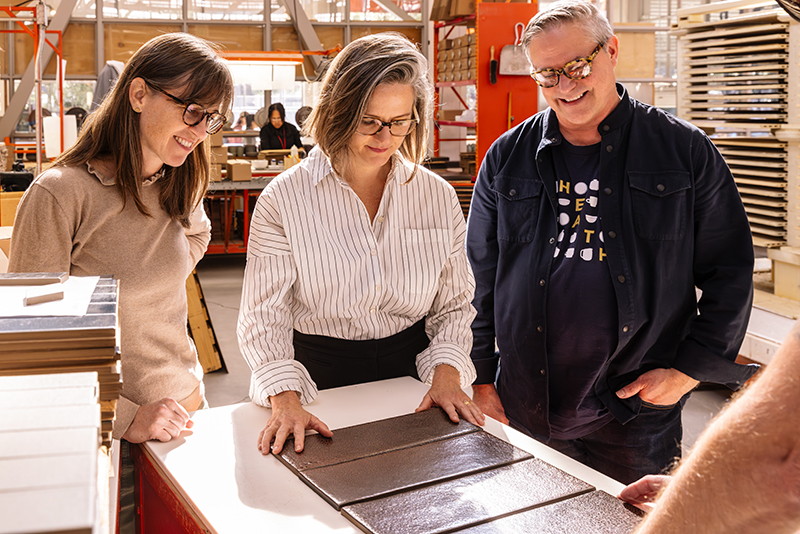A Conversation with Liz MacLean, Architect

Liz MacLean, Leslie Denk and Eric Gaietto, Tile Sales Director of Heath Ceramics, at Heath Ceramics in San Francisco, photo by Alana Hale, courtesy of Norton Simon Art Foundation
In this interview, Vice President of External Affairs Leslie Denk speaks with Liz MacLean, principal at Architectural Resources Group (ARG) and lead architect on the Museum’s Exterior Improvement Project.
LD: Hi, Liz. As we speak, our project has broken ground, and the public is starting to see our plans for the exterior areas of our campus and building. But you and I first spoke about this project back in October of 2021, when the Museum was looking for help to refresh the area between our two driveways and clean and conserve the Heath tile on the building’s facade. Even though ARG has done some large projects, including Pasadena City Hall and The Huntington’s Education and Visitor Center, you were eager to discuss the possibilities for what was then a small scope. Why were you interested in the Norton Simon project?
LM: What draws us to projects is their character and the quality of the original design. Scale is secondary; we’ve worked on projects as small as a handrail and as large as a master plan. Some of the smallest projects end up having the largest impact for the community they are in. The Norton Simon Museum has been drawing people to its collection and garden since its inception. The building, with its beautiful curving tiled walls, is unique, not just in Southern California but the world. It was clear the Museum needed a refresh, and its street presence did not match the value of its architecture or collection. We saw so much potential in the project and were excited to meet the design challenge.
LD: Obviously the project’s scope expanded quite a bit since our early discussions and now touches nearly all of the exterior areas of our campus. What part of the improvements are you most excited to see realized?
LM: I keep imagining how good it will feel to approach the Museum for the first time once the project is complete. During one of our first meetings, you talked about wanting to enhance the visitor experience and bring it up to the caliber of the Museum. That idea stuck with me as we designed the new entrance—the pedestrian path, signage, landscape—and created a perimeter wall design that navigated the sloping site. These new elements will allow people to not only physically see the Museum better, but to know (right away) that they’ve arrived at an incredible institution that is worth visiting.
LD: The work in the Sculpture Garden evolved from just replacing the paths and some hardscape in the Café area, to rebuilding the pond and drainage entirely. This allowed us to reduce the pond’s size to allow for better flow, additional seating and more space for our outdoor events. I know you have been to some of our events in the garden—how do you see the upgrades improving the garden?
LM: The garden is a gem; the secret garden of Pasadena. The Sculpture Garden inspires meditation and creativity, and the new solid garden walls will help to enhance those qualities by reducing the sounds of nearby traffic and offer more places to sit, ponder and sketch. The project will also reconnect the pond to the fountain with a cascade that helps to mask the highway noise.
LD: The work here coincides with our 50th anniversary, even though the building predates that time by about six years. A lot of the project has centered on preparing the Museum for the future. Can you discuss some of the new accessibility and sustainability features?
LM: Previously, to access the Museum by foot, you had to navigate a relatively steep sidewalk. This project will include not only an accessible path from Colorado Blvd., but the new pathways in the garden will also be accessible and allow the garden to stay open after rain. The pond upgrades also provide an educational opportunity; the pond will have a new biofiltration system to improve pond health and vegetated swales to mitigate stormwater and promote infiltration. New plantings include a mix of native and climate adaptive species and will increase biodiversity. These changes show the Museum’s commitment to the next generation of visitors.
LD: As an architect, what brought you to ARG, and what makes ARG so unique?
LM: I’ve always been drawn to good design, no matter the scale or era. I love context—the nuances and particularities of a site that contribute to its magnetism. At ARG, we are honored to build upon great designs, and to help clients adapt amazing buildings to meet current needs. It’s a dream.
LD: What do you hope people might learn about the building as a result of this project?
LM: I’m not sure how many people know that the Museum is clad with 115,000 Heath Ceramic tiles. Edith Heath is a really important figure in 20th-century design. I hope this project, and the restoration of the facade, will provide an opportunity to highlight her work and her contribution to this important architectural icon. Working with the Museum and Heath Ceramics to create replacement tiles and a new tile perimeter wall has been really exciting.
This article first appeared in the Museum’s Spring/Summer 2025 Newsletter.
